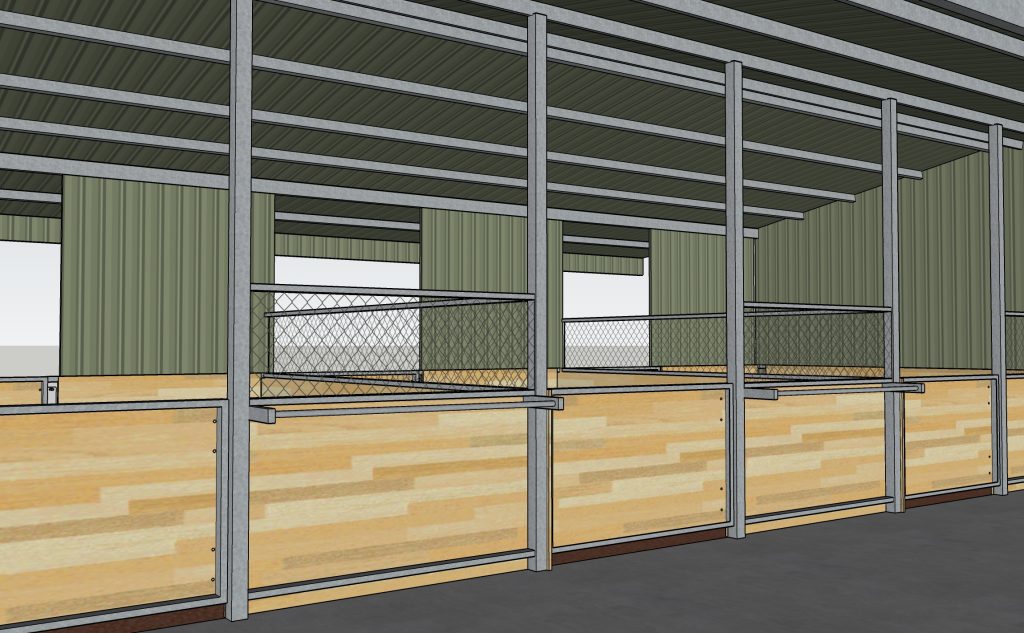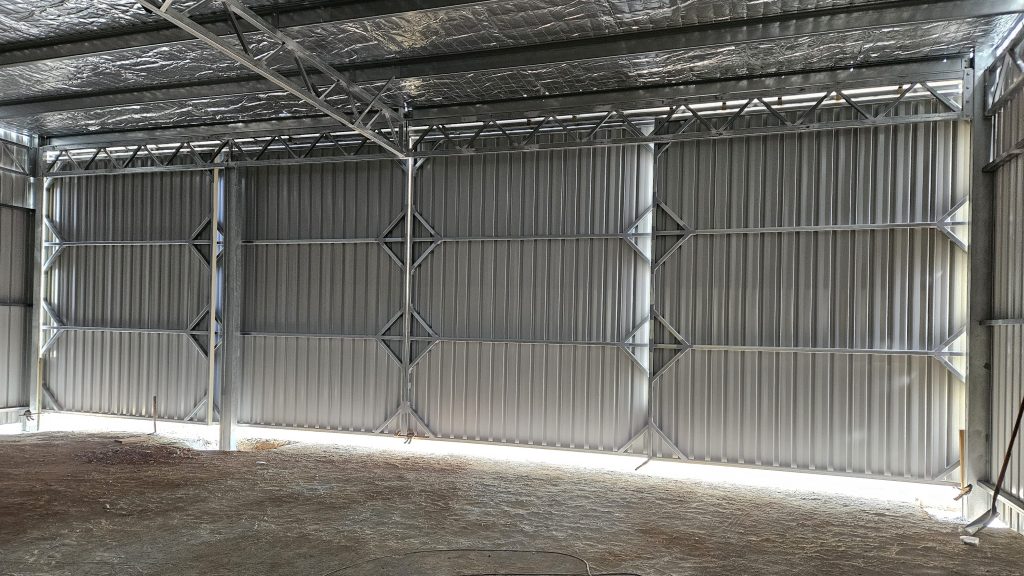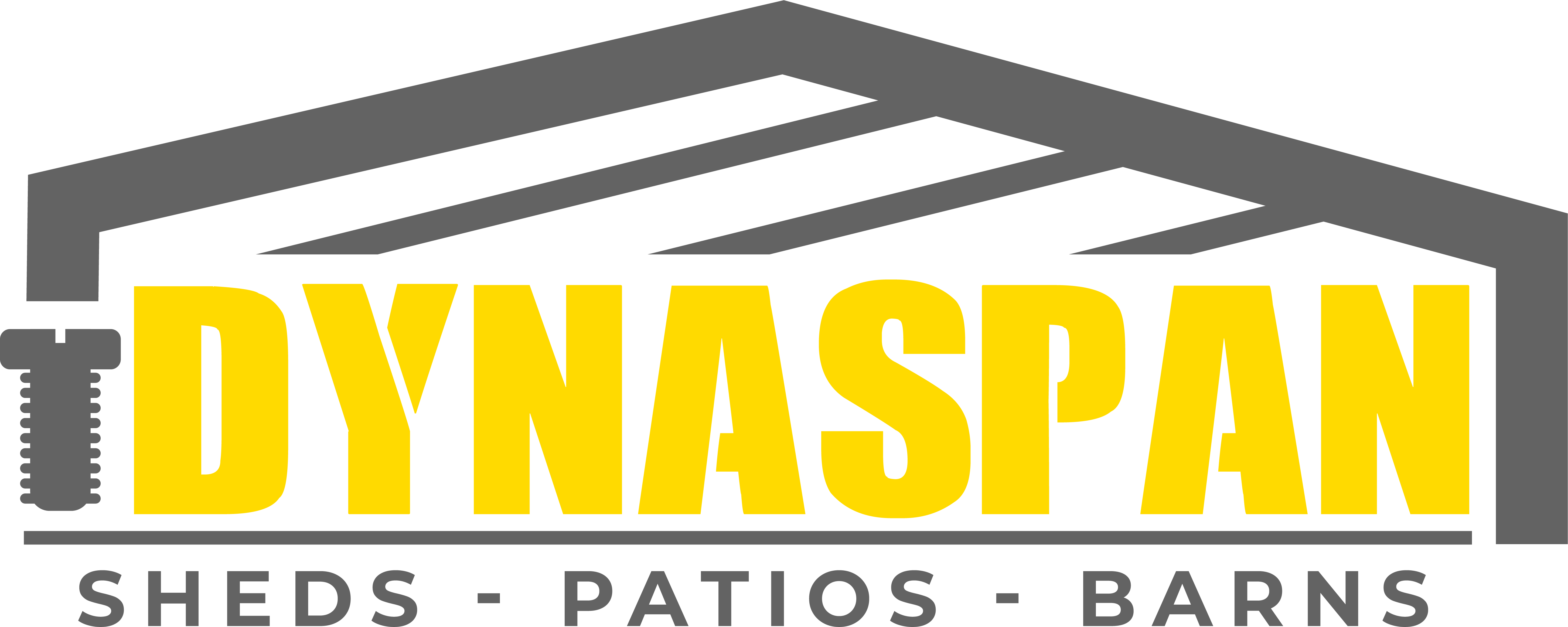Your cart is currently empty!
Design
At Dynaspan, we pride ourselves on providing our customers with the best possible experience when it comes to designing their sheds and patios. One of the key tools we utilise in this process is Computer-Aided Design (CAD) software. CAD software allows us to create detailed and accurate designs that precisely represent the vision our customers have for their projects.
Before and after

Custom Stables built and designed for a customer in Mundaring WA

Custom Stables in Mundaring WA – final product

Internal shot of a custom designed bus shelter that we designed and fabricated for a customer

Installed frame work and sheeting – ready for concrete pour – Merredin WA
When a customer comes to us with an idea for a shed or patio, our first step is to sit down with them and discuss their requirements and preferences. Once we have a clear understanding of what they’re looking for, we can begin the design process using CAD software. This software enables us to create 2D and 3D models of the proposed structure, taking into account all the necessary dimensions, materials, and features.
One of the major benefits of using CAD software is that it allows us to create highly accurate representations of the final product. This means that our customers can have confidence that what they see in the design is what they’ll get in reality. By accurately modelling the structure in CAD, we can ensure that everything fits together perfectly and that there are no unexpected surprises once construction begins.
Furthermore, CAD software provides our customers with a visual representation of their project that they can review and provide feedback on. This allows them to see exactly how the finished shed or patio will look in their backyard, making it easier for them to make decisions about design elements such as layout, materials, and colors. Overall, CAD software plays a crucial role in ensuring that our customers are satisfied with the end result of their project.
